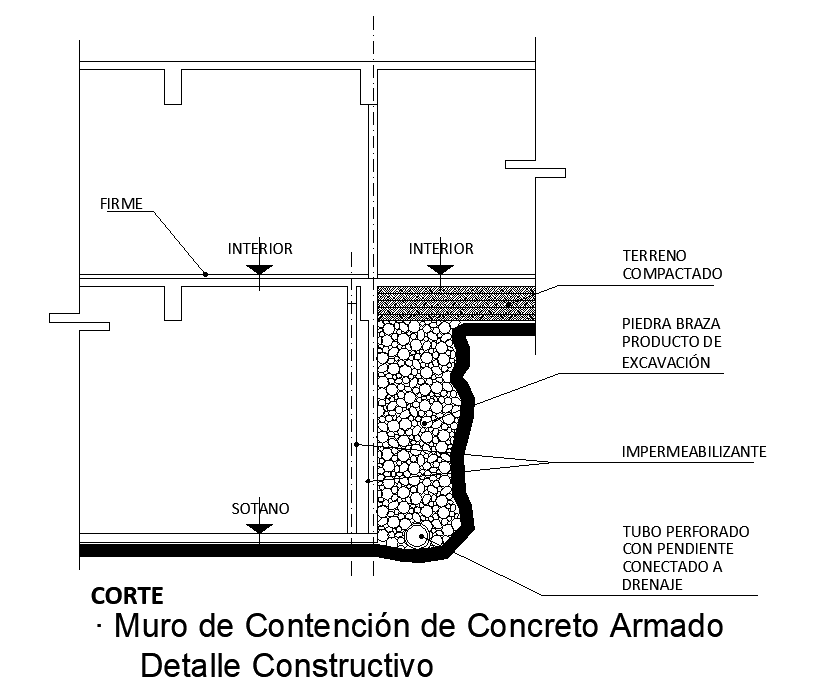
the reinforcement concrete retailing wall section CAD drawing shows compacted land, braza stone excavation product, waterproofing, and lined tube with slope connected to drain. Thank you for downloading the AutoCAD file and other CAD program from our website.